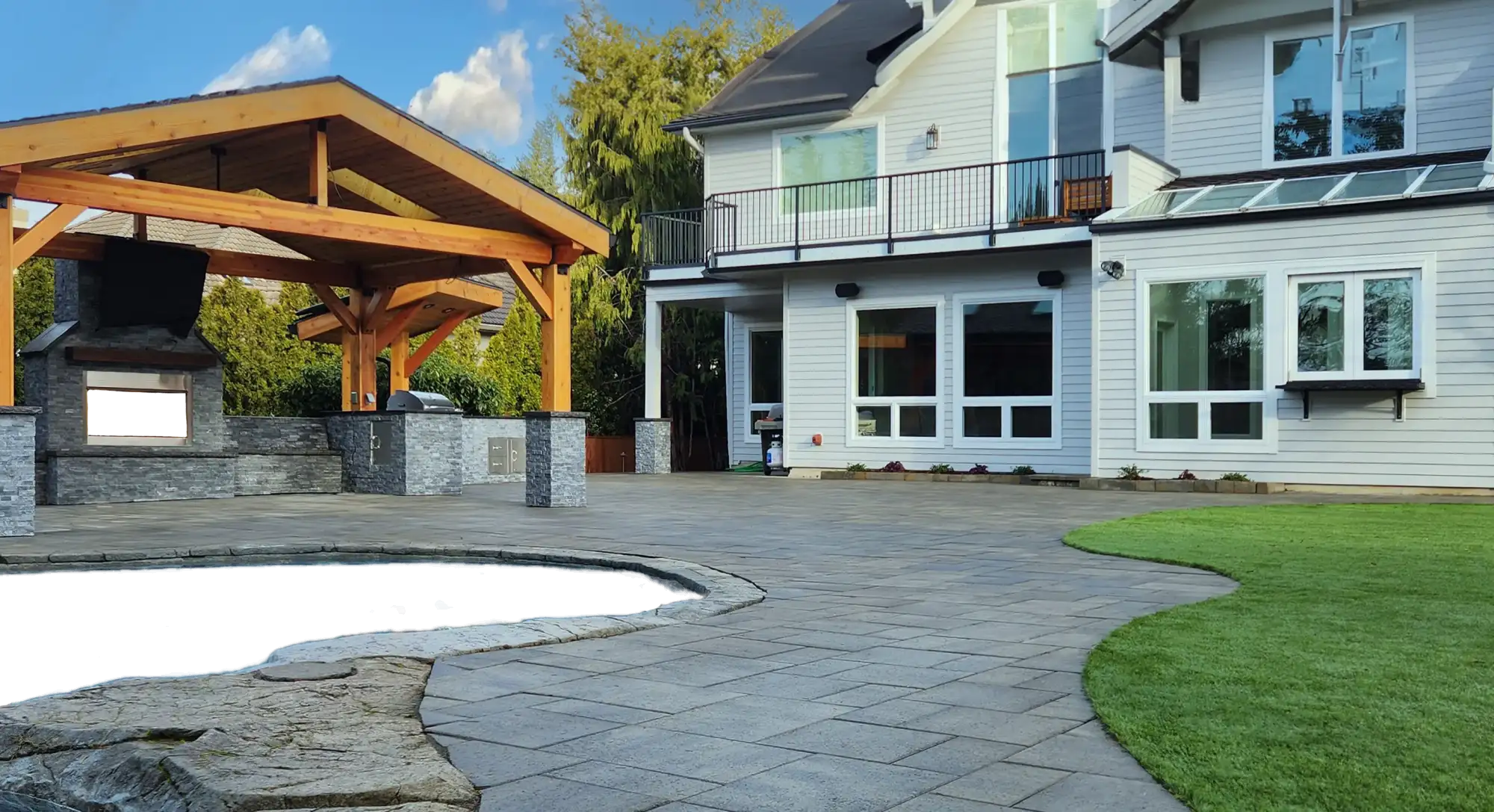


29YEARS
of Industry Experience
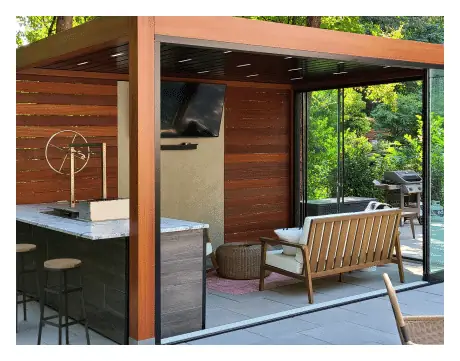

We are a custom permanent outdoor shade structures Builder in the Portland, Oregon area. From timber structures, gazebos, gabled roof structures and shed-roof style structures to motorized pergolas with a retractable roof, outdoor office buildings or studio and even custom jobs like Tiki Huts. When we build an outdoor covered area, we build it according to the needs of our customer and what fits their area. We have a wide variety of patio roof ideas and outdoor shade solutions to choose from.
With our 29 years of experience in patio cover installations in the Portland Oregon west side, our experienced patio cover builders and designers will work closely with you to create a design for your patio cover or deck and patio covers and discuss costs and discuss functional and beautiful outdoor shade solution that will help you enjoy your back yard all year. We’ve built about every kind of patio cover there is – and dozens of them. Contact us today to get started and turn your backyard into an outdoor oasis that will protect you from rain and the elements. Many homeowners are looking for residential shade structures to enhance their outdoor living.
Worried about your new patio shade cover blending seamlessly with your existing home and landscape? Don’t be! We take pride in creating backyard covered porch designs that complement your home’s architecture and enhance your outdoor space. We’ll work closely with you to select the perfect materials, colors, and finishes to ensure we build you a covered structure for your patio with a cohesive and stunning result. Contact us today to get started and turn your backyard into an outdoor oasis with an outdoor covered patio structure or shade patio cover that will protect you from rain and the elements. If you’re in patio covers Portland Oregon, we can help.


Dreaming of a backyard retreat without breaking the bank? One of the biggest factors influencing the cost of your outdoor haven is its size. Keeping your covered structure under 200 square feet can significantly reduce expenses by avoiding the often-costly permitting process. Consider a smaller roof deck cover to manage costs.
Navigating the permit maze can involve engineering fees, landscape design costs, drainage plans, and potential extra fees from Clean Water Services. These expenses can quickly add $10,000-$20,000 to your project. By strategically designing your structure within the 200 sq. ft. threshold, you can unlock significant savings while still enjoying a spacious and functional outdoor area. Standard sizes like 14’x14′, 12’x16’6″, and 10’x20′ offer ample space for relaxation and entertainment. Check out the photos to the right for inspiration!
If you’re looking for other ways to keep the price point as low as possible, the other way to reduce the cost of a covered structure is to minimize the amount of add-ons (see section below about common add-ons). Just a basic covered structure without any stone veneer on the columns, no recessed lighting, no ceiling fan, going with open rafters instead of a Tongue & Groove ceiling, etc. can make the difference between a $25,000 structure and a $38,000 structure. We specialize in custom overhead structures Portland.



Gabled roof structures are a classic choice for outdoor living, bringing a timeless elegance to any backyard. Their distinctive design, with two sloping sides meeting at a central ridge, creates a sense of openness and grandeur. But the appeal of a gabled roof extends far beyond its aesthetic charm. It’s a versatile design that can be tailored to your specific needs and preferences, whether you desire a bright and airy space or a cozy and intimate retreat.
One of the key advantages of timber structures like gabled roofs is their flexibility. Open gables allow abundant natural light to flood your outdoor space, creating a bright and welcoming atmosphere. They also offer expansive views of your surroundings, making you feel more connected to nature. If you prefer a more sheltered and private setting, closed gables provide a cozy haven while allowing for a flat ceiling, which can enhance the feeling of enclosure and intimacy.
No matter your vision, a gabled roof structure can be customized to seamlessly integrate with your home or stand alone as a unique focal point in your landscape. Imagine escaping the harsh midday sun or enjoying a rainy evening without feeling confined indoors. With options for recessed lighting, electrical outlets, skylights, and more, your gabled retreat can be as simple or luxurious as you desire. Costs typically range from $25,000 to over $100,000, depending on size and features. Explore the possibilities in the images to the left. We provide quality Patio covering in Portland.



If you’re captivated by the timeless elegance of gabled roofs but seeking a little more affordable option, you should consider an Arched Gabled Structure. These structures achieve a similar visual appeal while utilizing pre-built trusses in their construction. This innovative approach results in a partially enclosed gable that beautifully mimics the openness and airy ambiance of a traditional open gable design. The subtle difference in the gable’s structure not only adds a unique visual interest but also allows for a smoother, more streamlined roofline. This can be particularly appealing to those who prefer a slightly more contemporary aesthetic while still retaining the classic charm of a gabled roof. By incorporating these pre-fabricated trusses, we can streamline the building process and pass those savings along to you.
This more cost-effective approach to construction doesn’t compromise on quality or aesthetics. Arched gables retain the same captivating charm and structural integrity as their traditional counterparts, ensuring a long-lasting and visually stunning addition to your outdoor space. Enjoy the same versatility in terms of size, attachments, and add-ons, all while saving a fair amount in total cost. Costs for arched gabled structures can range from $20,000 to over $100,000, depending on your chosen features. See the images to the right for examples of how arched gables can enhance your outdoor space.


If you’re drawn to clean lines, architectural symmetry, and a timeless silhouette, hipped roof structures offer a sophisticated solution for your outdoor space. Unlike gabled roofs with their triangular end walls, hipped roofs feature four sloping sides that converge at a central point, creating a sense of balance and visual harmony. The absence of vertical gable ends minimizes the structure’s exposure to strong winds, making it a particularly durable and resilient choice for areas prone to inclement weather. Imagine relaxing in your outdoor haven year-round, knowing it’s built to withstand the elements and provide lasting enjoyment.
Beyond their structural integrity, hipped roofs offer design versatility. They can be seamlessly integrated with your home’s architecture or stand alone as a striking focal point in your landscape. Whether you envision a cozy retreat for intimate gatherings or a spacious entertainment area for hosting large parties, a hipped roof structure can be customized to suit your needs and preferences. Hipped roof structures typically range from $25,000 to over $50,000, depending on size and customizations. See examples of these elegant structures in the images to the left.



Shed roofs, also known as lean-to roofs, offer a sleek and practical option for homeowners seeking a contemporary outdoor covered area. Defined by their clean, single-slope design, shed roofs are a popular choice for their minimalist aesthetic and adaptability. This adaptability is especially valuable when attaching a covered structure to your home, as it allows us to seamlessly integrate the new structure with your existing architecture. We often recommend shed roofs when other roof styles, like gables, might conflict with windows, vents, or other features on the home’s exterior. This ensures that your new outdoor space complements your home’s design while maximizing functionality and visual appeal.
The pitch of the roof depends on what kind of roofing the customer wants for the structure. If they want a composite or cedar roofing, to match the home, then we need to stick to a minimum of a 2:12 pitch, which equates to a 17% slope. But another popular variety of roofing for this kind of structure is a Standing Seam Metal Roof. With this kind of roofing we can build the structure at a 1/4:12 pitch, or a 2% slope, which seems almost flat. Often times customers find this mild pitch to be more aesthetically pleasing.
Don’t let the simplicity fool you; shed roof structures can be just as stylish and inviting as their gabled counterparts. With options for vaulted or flat ceilings, and a variety of roofing materials like composite, cedar, or standing seam metal, you can create a space that complements your home’s architecture. Costs for shed roof structures can range from $20,000 to over $75,000, depending on size and features. See examples of Shed Roof Structures we’ve built to the right.






Embrace the future of outdoor living with Motorized Pergolas (aka Louvered Pergolas) and Bioclimatic Pergolas. These innovative structures feature adjustable louvers that let you control sunlight, shade, and ventilation with the touch of a button. These can be excellent residential shade structures.
A Motorized Pergola or Louvered Pergola has adjustable louvers or a retractable canopy on its roof that allow for control of sunlight and shade, while a Bioclimactic Pergola is a more advanced version that not only controls sunlight but also actively manages ventilation and rain protection through the use of walls, motorized louvers or sliding doors on the sides, essentially adapting to different weather conditions to create a comfortable microclimate underneath it.
Imagine enjoying a sun-drenched afternoon or a cozy rain-protected evening, all within the same space. Motorized pergolas offer effortless customization, while bioclimatic pergolas take it a step further by actively managing your outdoor climate. With options for shade cceiling fans, built-in lighting, and even side walls, you can create a truly personalized oasis.
Most of the Motorized & Bioclimactic Pergolas we built are right at 200 sq. ft. Keeping these structures at or under 200 sq. ft. offers significant cost savings, with prices typically ranging from $20,000 to $50,000, usually. See examples of these modern marvels in the photos to the left.





Do you dream of a dedicated space for your artistic passions? Or perhaps a quiet home office nestled in your garden, providing a tranquil escape from the distractions of indoor life? Maybe you simply need a practical solution for storing garden tools, tools and equipment, or firewood. We are experienced patio cover builders.
In addition to the more common kinds of outdoor structures we build, we also construct other custom-made structures. From charming gazebos to functional outdoor offices and studios to custom-built storage sheds and fire wood sheds, our carpenters have the skills to bring your unique visions to life. Need a dedicated space for your hobbies or a place to work from home amidst nature? We can build that! We design and build custom overhead structures Portland tailored to your specific needs.
Imagine a cozy backyard covered porch for intimate gatherings, a spacious studio for artistic pursuits, a private outdoor office building, a well-organized shed to keep your outdoor gear, tools and equipment tidy or just a simple well built wood shed to store your chopped fire wood. Whatever your need, we can build the perfect space for you.
Smaller structures like wood sheds can start at a couple of thousand dollars, while gazebos typically begin around $5,000. Custom storage sheds can range from $10,000 to $30,000 or more, and stand-alone studios or offices can cost anywhere from $20,000 to $40,000 or more, depending on size and features. See the photos to the right for inspiration!
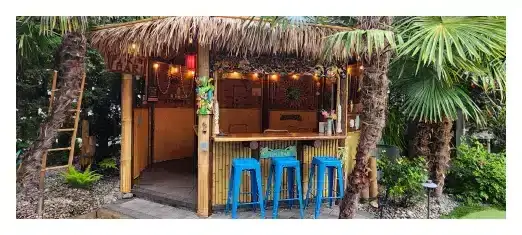


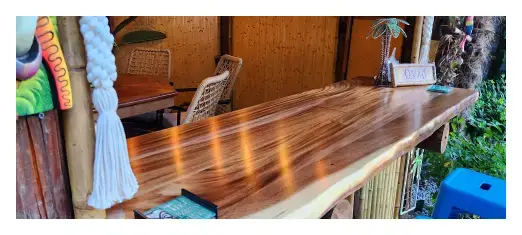




Escape to the tropics without leaving your backyard! At Lewis Landscape Services, we specialize in creating custom-built Tiki Huts that transform ordinary outdoor spaces into exotic outdoor retreats. As the only company in the area with this unique expertise, we bring the authentic ambiance of the islands right to your doorstep. Imagine escaping the everyday and stepping into a world of relaxation and fun, where the stresses of life melt away under the swaying palms and the gentle rhythm of tropical music.
Our Tiki Huts are more than just structures; they’re immersive experiences. We meticulously craft each hut to capture the essence of island life, from the texture of the thatched roof to the intricate details of bamboo accents. Imagine sipping cocktails under a canopy of palm leaves, the gentle breeze carrying the scent of tropical flowers. With customizable features like composite roofs for added durability and year-round protection from rain, ceiling fans to keep you cool on warm days, ceiling fans, custom lighting or bamboo wall veneers your Tiki Hut will be a private paradise tailored to your desires.
But we don’t stop at the structure itself. We can also help you create the perfect tropical oasis around your Tiki Hut. Our expertise in tropical landscaping allows us to incorporate lush foliage, vibrant flowers, and even hardy palm trees to complete the immersive experience. Add features like built-in bar ledges, hidden liquor cabinets, and comfortable seating, and your Tiki Hut will become the ultimate entertainment destination for family and friends. We’ll help you create a space that’s as unique as you are, a place where memories are made and the spirit of the islands comes alive.
Tiki Huts are best and most affordable at 200 sq. ft. or less and at that size, typically cost from $25,000 to $50,000 to build, depending on size and features. If you’re interested, we’ll even give you a personal tour of one we built! See examples of our Tiki Hut creations in the photos to the left.

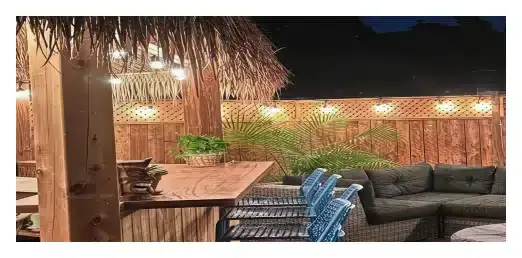
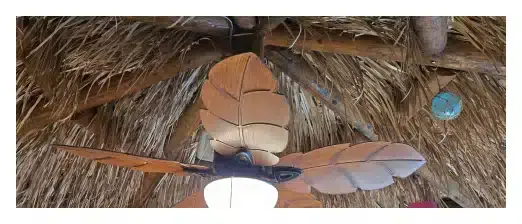
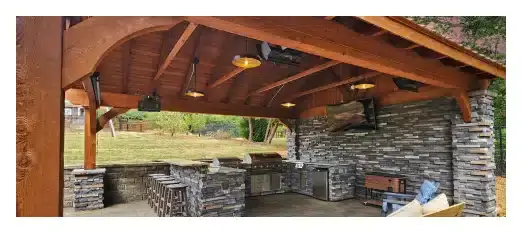


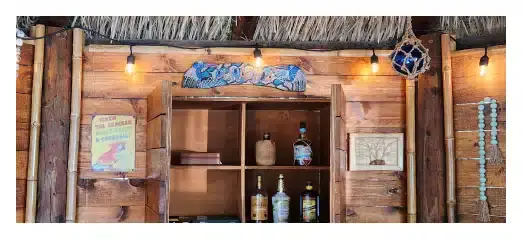
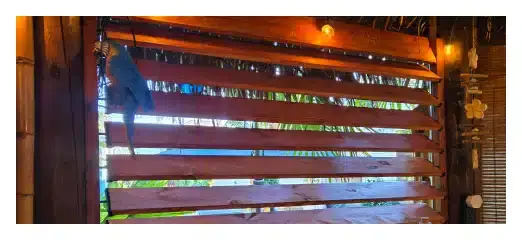

Elevate your outdoor living experience with our extensive selection of add-ons and enhancements. We believe that your outdoor space should be an extension of your home, reflecting your personal style and providing all the comforts you desire. From built-in speakers that fill your space with your favorite music to ceiling fans that create a gentle breeze on warm days, we offer a wide array of options to personalize your outdoor haven. Imagine the possibilities: a cozy fireplace for gathering around on cool evenings, a fully equipped outdoor kitchen for hosting unforgettable barbecues, or even a state-of-the-art entertainment system for movie nights outside. We’ll work closely with you to understand your needs and desires, ensuring that your covered structure is not just beautiful but also perfectly functional.
Whether you envision a space for relaxation, entertainment, or a combination of both, our add-ons and enhancements allow you to create an outdoor sanctuary that caters to your every whim. Add-ons like recessed lighting, stone veneer accents, and skylights not only enhance the functionality of your covered structure but also transform its ambiance, creating a truly inviting and personalized space. We highly recommend skylights for larger covered structures, as they dramatically increase the amount of natural light, making the space feel brighter and more welcoming throughout the day.
See examples of our common add-ons in the photos to the right.
Q: What are the best ways to make my new outdoor structure affordable?
A: The two biggest factors in cost are size and add-ons. The most significant savings come from keeping the structure’s footprint at or under 200 square feet. This size, such as a 14’x14′ or 12’x16′, is still very spacious but typically avoids the costly and time-consuming permitting process. You can also manage costs by sticking to a more basic, but still beautiful, design—for example, opting for open rafters instead of a finished ceiling or forgoing add-ons like stone veneer on the columns and recessed lighting. A smaller Roof Deck Cover can also be a cost-effective solution.
Q: Will I need a permit to build a covered structure?
A: Whether you need a permit depends on the size of the structure. In most jurisdictions we serve, any outdoor covered area under 200 square feet does not require a permit. This is a major advantage, as the permitting process can involve engineering fees, drainage plans, and other costs that can add $10,000-$20,000 to a project. We always design with this in mind and will guide you on the best approach for your specific goals and property.
Q: What different styles of covered structures do you offer?
A: We design and build a wide variety of permanent outdoor shade structures. Our offerings include classic gabled, hipped, and shed-style roofs, as well as more modern solutions like motorized louvered pergolas. We also build charming gazebos, unique Tiki Huts, and functional outdoor offices or studios. Be sure to check out our extensive Covered Structures Photo Gallery for photos of our work, to get a better idea of the kind of structures we typically build. But beyond those, as specialists in Custom outdoor covered structures, we can create almost any type of structure to meet your needs and enhance your outdoor living.
Q: How do you ensure the new structure will look like it belongs with my home?
A: Our design process is centered on creating a cohesive look that complements your home’s existing architecture. With 29 years of experience, our Patio Covers Builders are experts at matching rooflines, materials, paint colors, and architectural details. We’ll work closely with you to select the perfect finishes to ensure your new backyard covered porch or patio cover looks like it was always part of the original home design.
Q: I have an existing deck. Can you build a cover for it?
A: Absolutely. We frequently design and build covers for existing decks and patios. Our services for Deck and Patio Covers are tailored to your existing space. We will assess the structure of your deck to ensure it can support the new roof system and design a cover that integrates perfectly, providing you with a beautiful, functional space protected from the sun and rain.
Q: What are the benefits of a motorized or bioclimatic pergola?
A: Motorized and bioclimatic pergolas are the ultimate modern Shade Patio Cover. They feature adjustable louvers on the roof that you control with a remote. This allows you to instantly switch between a solid, rain-proof roof and an open, sun-permitting pergola. On Bioclimactic pergolas you can take this flexibility one step further by including louvered walls or sliding glass doors, providing you the opportunity to keep the sides open or closed as weather changes as well. Be sure to see examples of our Louvered Pergolas and Bioclimactive Pergolas in our photo gallery here. This flexibility lets you control the exact amount of sun or shade you want at any given moment, making your patio comfortable in any weather. These are excellent residential shade structures for the versatile Pacific Northwest climate.
Q: What makes Lewis Landscape Services the right choice for my project?
A: Our 29 years of hands-on experience and our specialization in custom overhead structures in Portland set us apart. We are not a volume builder; we are craftsmen who take pride in every project. We handle the entire process from design to completion, ensuring the highest quality of work. If you are looking for contractors for patio covers in Portland OR, our history of satisfied clients and our portfolio of beautiful, durable structures speak for themselves.
Q: Can you explain the difference between gabled, hipped, and shed roofs?
A: Certainly. A gabled roof is the classic triangle shape with two sides sloping to a central ridge. An Arched Gable Structure is a variation of this design, using an arched gable at top, which helps bring down the price a little. A hipped roof has four sloping sides that meet at a point or ridge, which is very stable and offers a clean look. A shed roof, or lean-to, has a single slope and is highly versatile, especially for attaching to an existing house where windows or other features might be in the way. We provide expert advice on all types of Patio covering in Portland to help you choose the best style for your home.
Q: I have a really unique idea for a backyard building. Do you only build standard patio covers?
A: We love unique projects and thrive on bringing creative ideas to life. Beyond standard covers, we build fully custom structures like home offices, art studios, storage sheds, and even one-of-a-kind Tiki Huts. If you have a vision for Custom outdoor covered structures, our team has the carpentry and design skills to build the perfect space for you.
The two biggest factors in cost are size and add-ons. The most significant savings come from keeping the structure's footprint at or under 200 square feet. This size, such as a 14'x14' or 12'x16', is still very spacious but typically avoids the costly and time-consuming permitting process. You can also manage costs by sticking to a more basic, but still beautiful, design—for example, opting for open rafters instead of a finished ceiling or forgoing add-ons like stone veneer on the columns and recessed lighting. A smaller Roof Deck Cover can also be a cost-effective solution.
Whether you need a permit depends on the size of the structure. In most jurisdictions we serve, any outdoor covered area under 200 square feet does not require a permit. This is a major advantage, as the permitting process can involve engineering fees, drainage plans, and other costs that can add $10,000-$20,000 to a project. We always design with this in mind and will guide you on the best approach for your specific goals and property.
We design and build a wide variety of permanent outdoor shade structures. Our offerings include classic gabled, hipped, and shed-style roofs, as well as more modern solutions like motorized louvered pergolas. We also build charming gazebos, unique Tiki Huts, and functional outdoor offices or studios. Be sure to check out our extensive Covered Structures Photo Gallery for photos of our work, to get a better idea of the kind of structures we typically build. But beyond those, as specialists in Custom outdoor covered structures, we can create almost any type of structure to meet your needs and enhance your outdoor living.
Our design process is centered on creating a cohesive look that complements your home’s existing architecture. With 29 years of experience, our Patio Covers Builders are experts at matching rooflines, materials, paint colors, and architectural details. We’ll work closely with you to select the perfect finishes to ensure your new backyard covered porch or patio cover looks like it was always part of the original home design.
Absolutely. We frequently design and build covers for existing decks and patios. Our services for Deck and Patio Covers are tailored to your existing space. We will assess the structure of your deck to ensure it can support the new roof system and design a cover that integrates perfectly, providing you with a beautiful, functional space protected from the sun and rain.
Motorized and bioclimatic pergolas are the ultimate modern Shade Patio Cover. They feature adjustable louvers on the roof that you control with a remote. This allows you to instantly switch between a solid, rain-proof roof and an open, sun-permitting pergola. On Bioclimactic pergolas you can take this flexibility one step further by including louvered walls or sliding glass doors, providing you the opportunity to keep the sides open or closed as weather changes as well. Be sure to see examples of our Louvered Pergolas and Bioclimactive Pergolas in our photo gallery here. This flexibility lets you control the exact amount of sun or shade you want at any given moment, making your patio comfortable in any weather. These are excellent residential shade structures for the versatile Pacific Northwest climate.
Our 29 years of hands-on experience and our specialization in custom overhead structures in Portland set us apart. We are not a volume builder; we are craftsmen who take pride in every project. We handle the entire process from design to completion, ensuring the highest quality of work. If you are looking for contractors for patio covers in Portland OR, our history of satisfied clients and our portfolio of beautiful, durable structures speak for themselves.
Certainly. A gabled roof is the classic triangle shape with two sides sloping to a central ridge. An Arched Gable Structure is a variation of this design, using an arched gable at top, which helps bring down the price a little. A hipped roof has four sloping sides that meet at a point or ridge, which is very stable and offers a clean look. A shed roof, or lean-to, has a single slope and is highly versatile, especially for attaching to an existing house where windows or other features might be in the way. We provide expert advice on all types of Patio covering in Portland to help you choose the best style for your home.
We love unique projects and thrive on bringing creative ideas to life. Beyond standard covers, we build fully custom structures like home offices, art studios, storage sheds, and even one-of-a-kind Tiki Huts. If you have a vision for Custom outdoor covered structures, our team has the carpentry and design skills to build the perfect space for you.









on a new Outdoor Covered Structure? Download our Outdoor Elements ROI Guide to find out more.

Work with our experienced designers to create the backyard of your dreams
Experience a smooth build with clear communication every step of the way
Enjoy a piece of paradise in your own backyard

Make an appointment with our Outdoor Solution Designers today!



Design Your Dream Outdoor Covered Structure
Design Your Dream Outdoor Covered Structure
Our mailing address is: 21500 NW Farm Park Dr. Suite A Hillsboro, OR 97124
Office Phone: 503-524-3679 (Call or Text)
Email: Office2@LewisLandscape.com
Office Hours: Winter = 9:00 am to 3:00 pm Summer = 9:00 am to 4:00 pm
To set up an appointment for a free evaluation and free quote, please complete the form below.
Licensed, Bonded & Insured
LCB #8112 CCB# 231440
Portland Metro Lic.# 9303